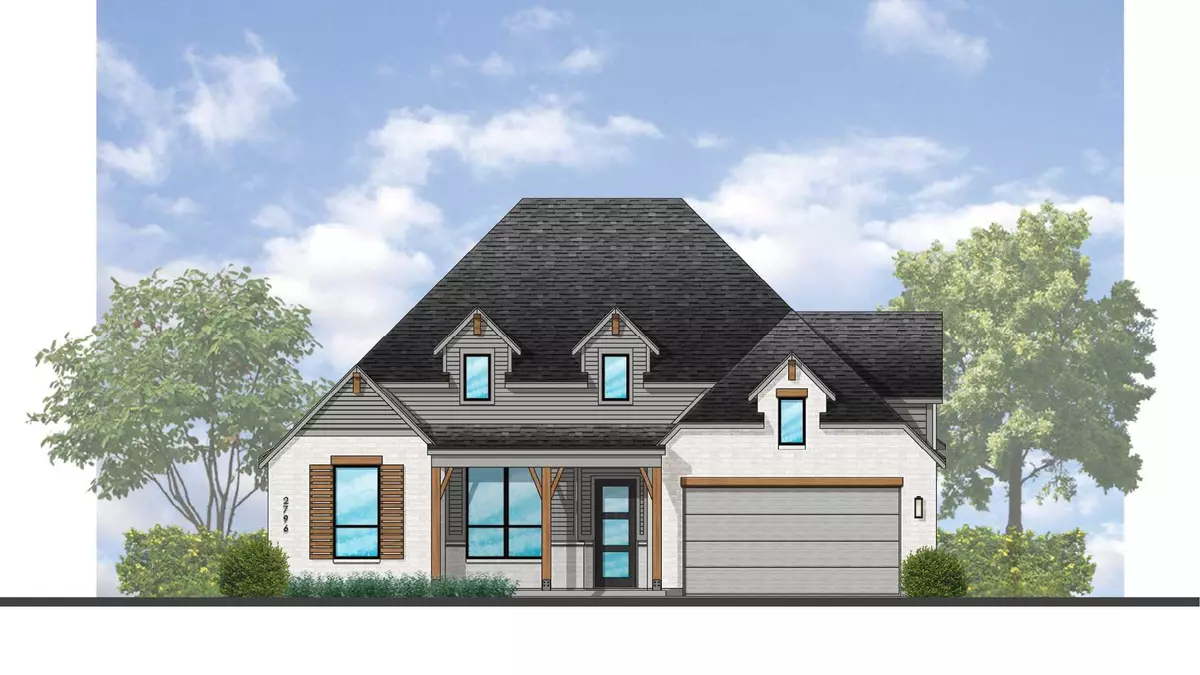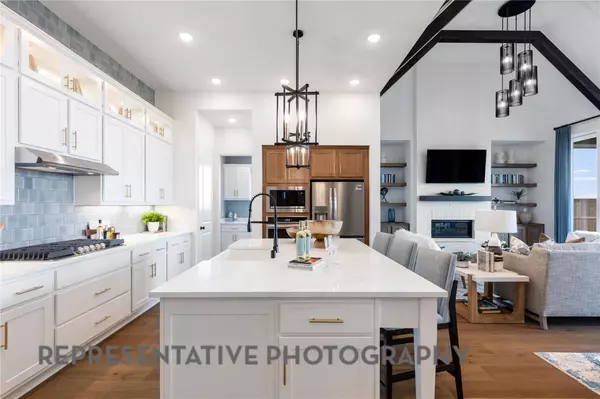809 Rock Daisy TRL Hutto, TX 78634
4 Beds
3.5 Baths
2,796 SqFt
UPDATED:
Key Details
Property Type Single Family Home
Sub Type Single Family Residence
Listing Status Active Under Contract
Purchase Type For Sale
Square Footage 2,796 sqft
Price per Sqft $244
Subdivision Flora
MLS Listing ID 5627225
Bedrooms 4
Full Baths 3
Half Baths 1
HOA Fees $1,050/ann
HOA Y/N Yes
Year Built 2025
Tax Year 2025
Lot Size 7,405 Sqft
Acres 0.17
Lot Dimensions 60x125
Property Sub-Type Single Family Residence
Source actris
Property Description
Step into an open-concept layout where the spacious family room takes center stage, featuring soaring ceilings, a striking floor-to-ceiling brick fireplace, and expansive double sliding doors that bring the outdoors in. The gourmet kitchen flows seamlessly into the main living space, making it ideal for entertaining or relaxing. Each of the four bedrooms includes its own full bath, providing comfort and privacy for everyone. A separate powder bath adds extra convenience for guests. Enjoy tranquil views and fresh air year-round with a covered outdoor living space and no rear neighbors. With a 2-car garage, ample storage, and high-end finishes throughout, the Birchwood offers exceptional single-story living in a serene setting.
Location
State TX
County Williamson
Rooms
Main Level Bedrooms 4
Interior
Interior Features Built-in Features, Ceiling Fan(s), Kitchen Island, Open Floorplan, Pantry, Primary Bedroom on Main, Recessed Lighting, Smart Home, Walk-In Closet(s)
Heating Fireplace(s), Natural Gas, Zoned
Cooling Ceiling Fan(s), Central Air, Electric, Zoned
Flooring Carpet, Tile, Wood
Fireplaces Number 1
Fireplaces Type Family Room, Gas, Masonry
Fireplace No
Appliance Built-In Oven(s), Built-In Range, Dishwasher, Disposal, ENERGY STAR Qualified Appliances, Exhaust Fan, Microwave, Double Oven, Stainless Steel Appliance(s), Water Heater
Exterior
Exterior Feature Private Yard
Garage Spaces 2.0
Fence Back Yard, Wood, Wrought Iron
Pool None
Community Features Clubhouse, Fitness Center, Park, Pool, Trail(s)
Utilities Available Cable Available, Natural Gas Available, Sewer Connected, Underground Utilities
Waterfront Description None
View Park/Greenbelt
Roof Type Composition
Porch Front Porch, Patio
Total Parking Spaces 2
Private Pool No
Building
Lot Description Greenbelt, Back Yard, Landscaped, Private, Sprinkler - Automatic, Views
Faces South
Foundation Slab
Sewer MUD, Public Sewer
Water MUD, Public
Level or Stories One
Structure Type Brick,Blown-In Insulation
New Construction Yes
Schools
Elementary Schools Hutto
Middle Schools Hutto
High Schools Hutto
School District Hutto Isd
Others
HOA Fee Include Common Area Maintenance
Special Listing Condition Standard
Virtual Tour https://my.matterport.com/show/?m=qNym7XVUdAH





